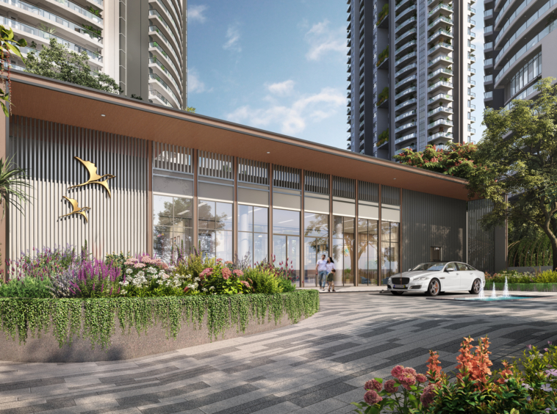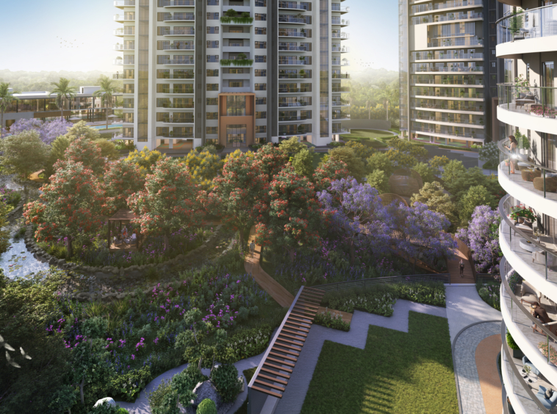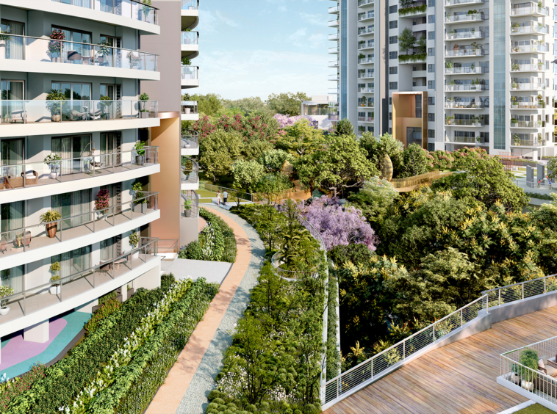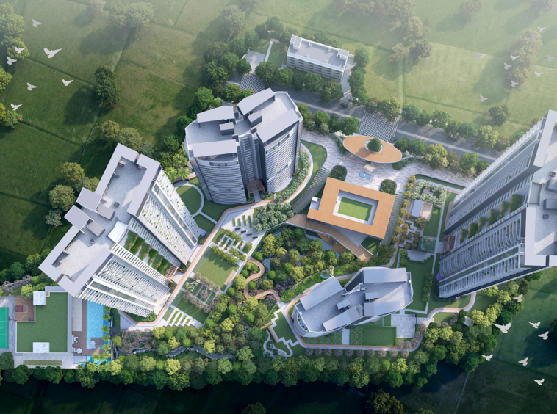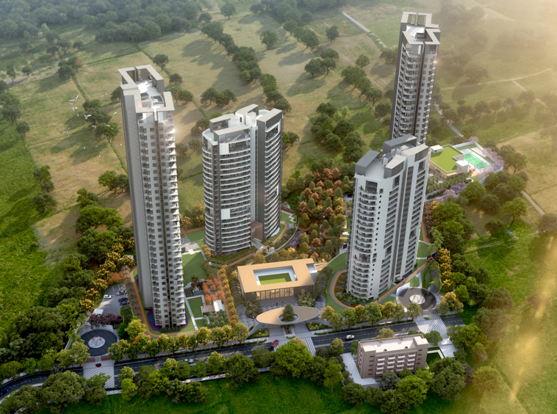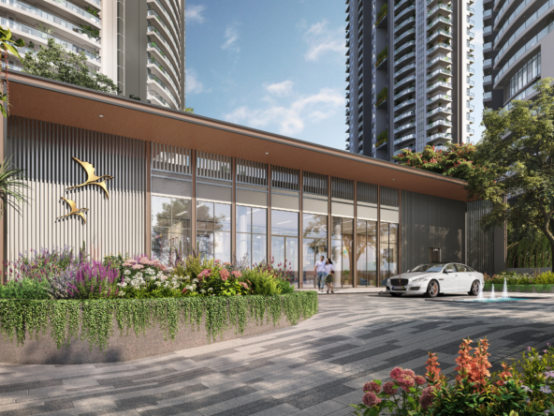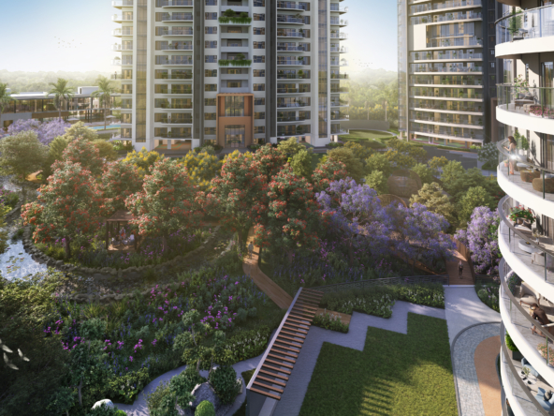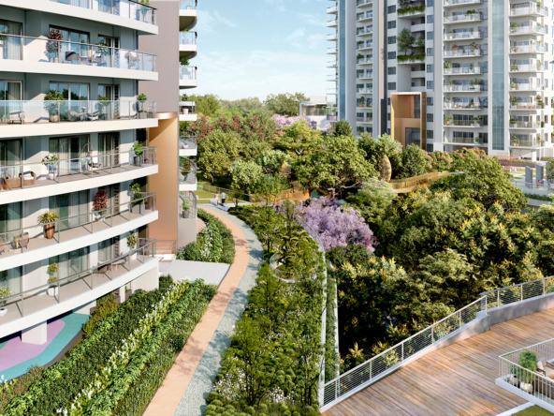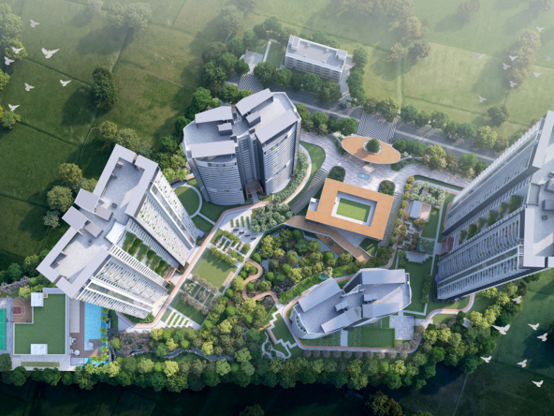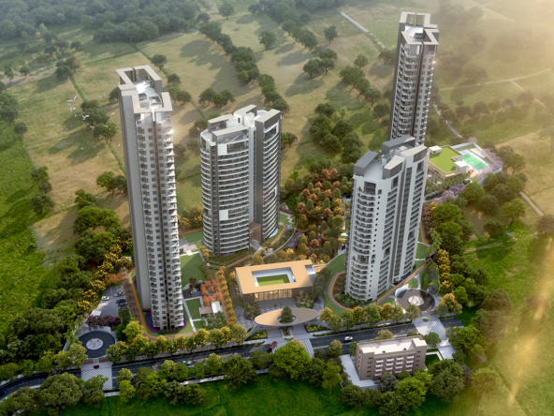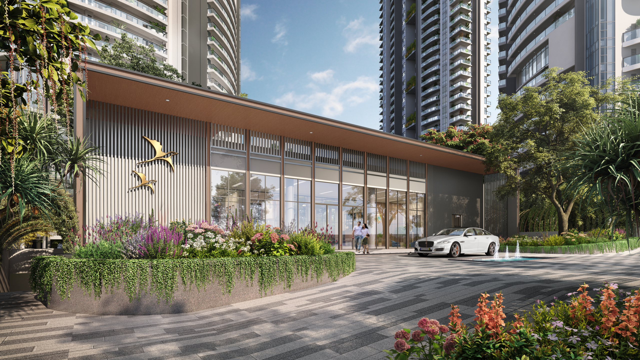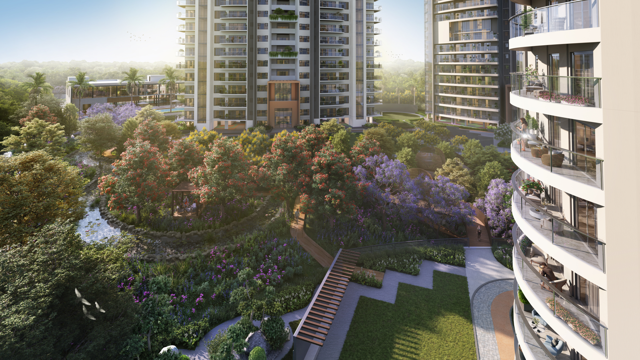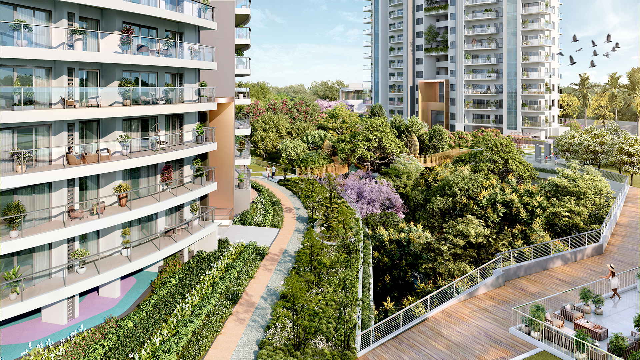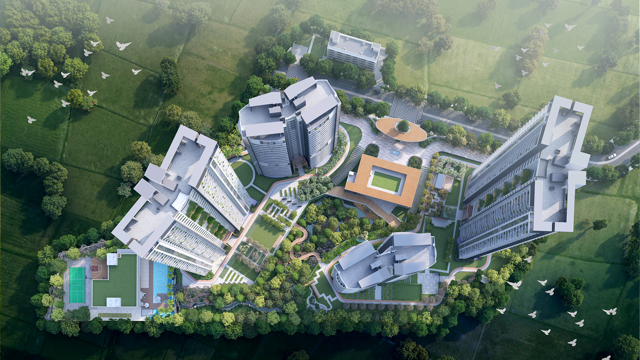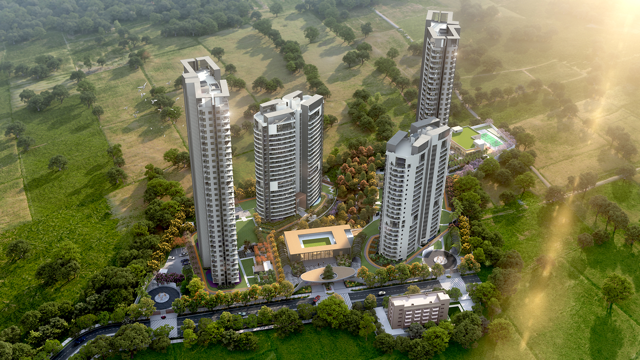Adani Lushlands in Sector 2, Gwal Pahari, Gurgaon
Description
Lushlands by Adani Realty
The opulent residential haven rests in the prime location of Sector 2, Gwal Pahari, on the main Gurgaon-Faridabad Road. With breathtaking panoramic views, architectural elegance, and natural splendor, Lushlands emerges as a sanctuary in the bustling heart of the metropolitan city. The residential development is built around a flourishing forest ravine flanked by residential towers on the sides. Apartments in these towers are the absolute epitome of luxury crafted by visionary architect CP Kukreja and landscaped by Integral Designs.
Lushlands – A Natural Habitat
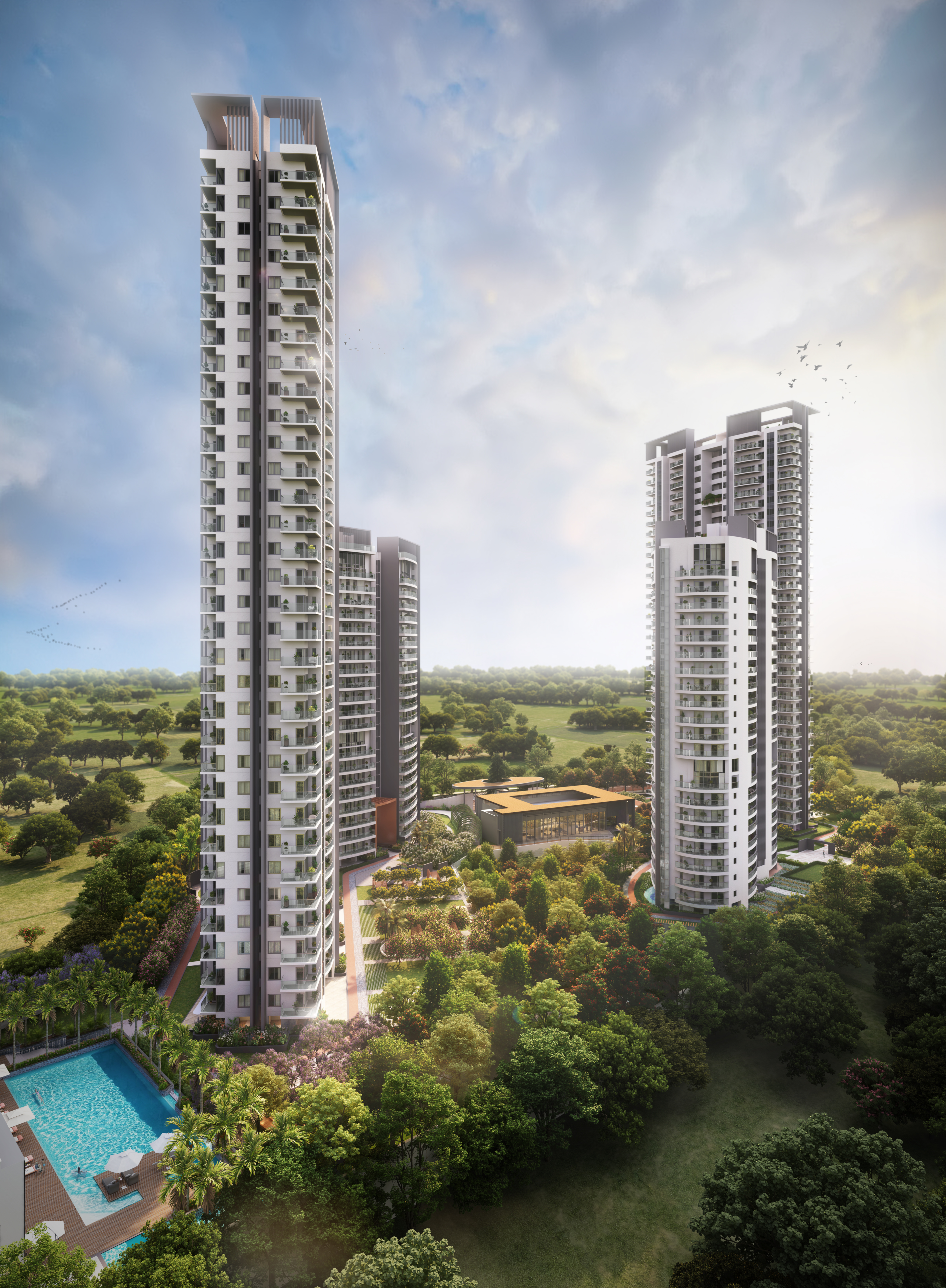
Where Nature Meets Stature
The building’s facade design takes into consideration both day & night impressions and complements the lush forest-themed environment, crafting a visual harmony that captivates the senses.
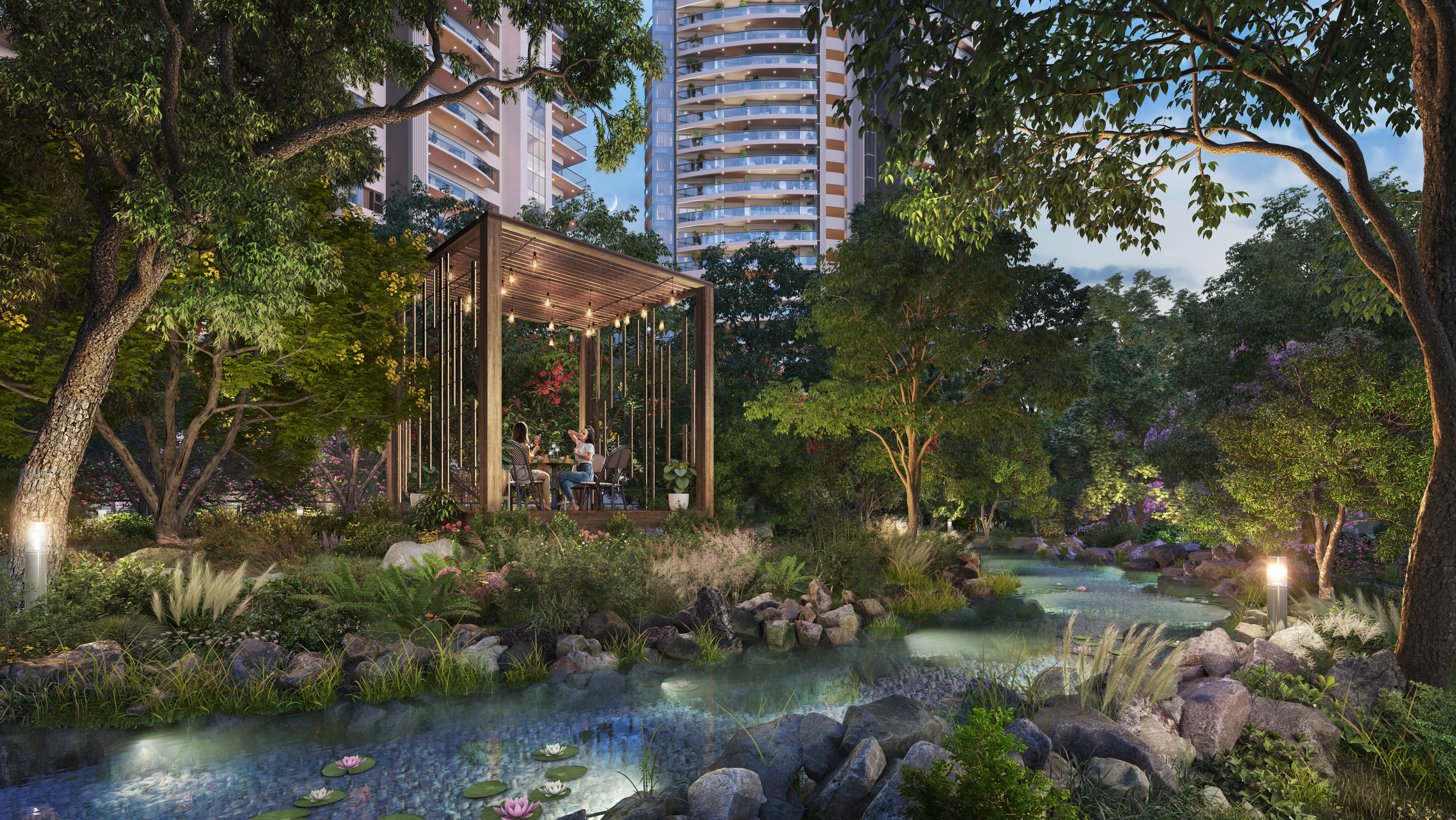
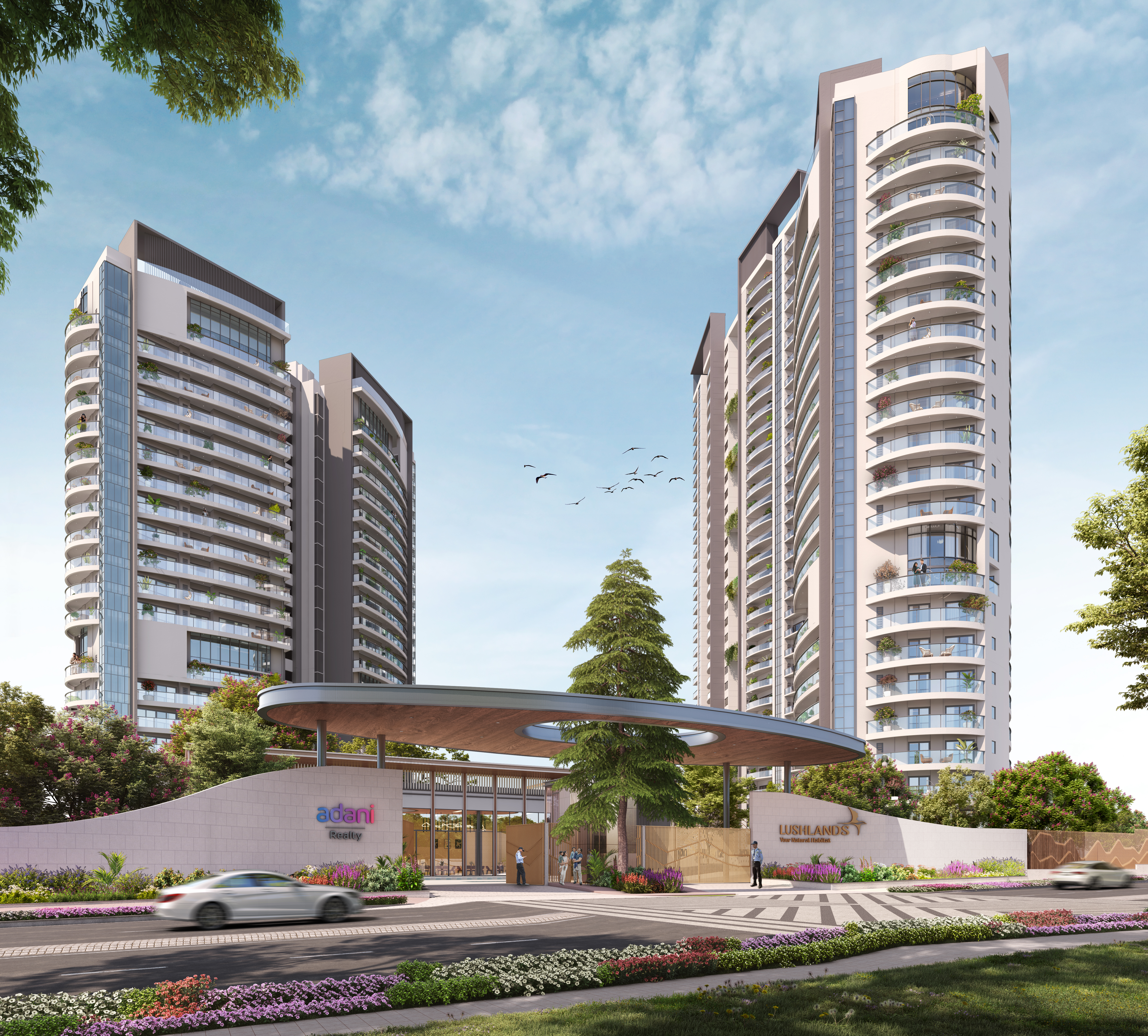
A Grand Welcome For Visitors
The elliptical form of the entrance portal, with a cut-out for a tree adds a touch of grandeur. The boundary wall and gate design echo picturesque surroundings of this lush residential complex.

A Forest Retreat
This botanical marvel unfolds as a melange of colours that chase hues with the seasons. The trees within our forest are meticulously chosen, keeping in mind the local ecology and biodiversity
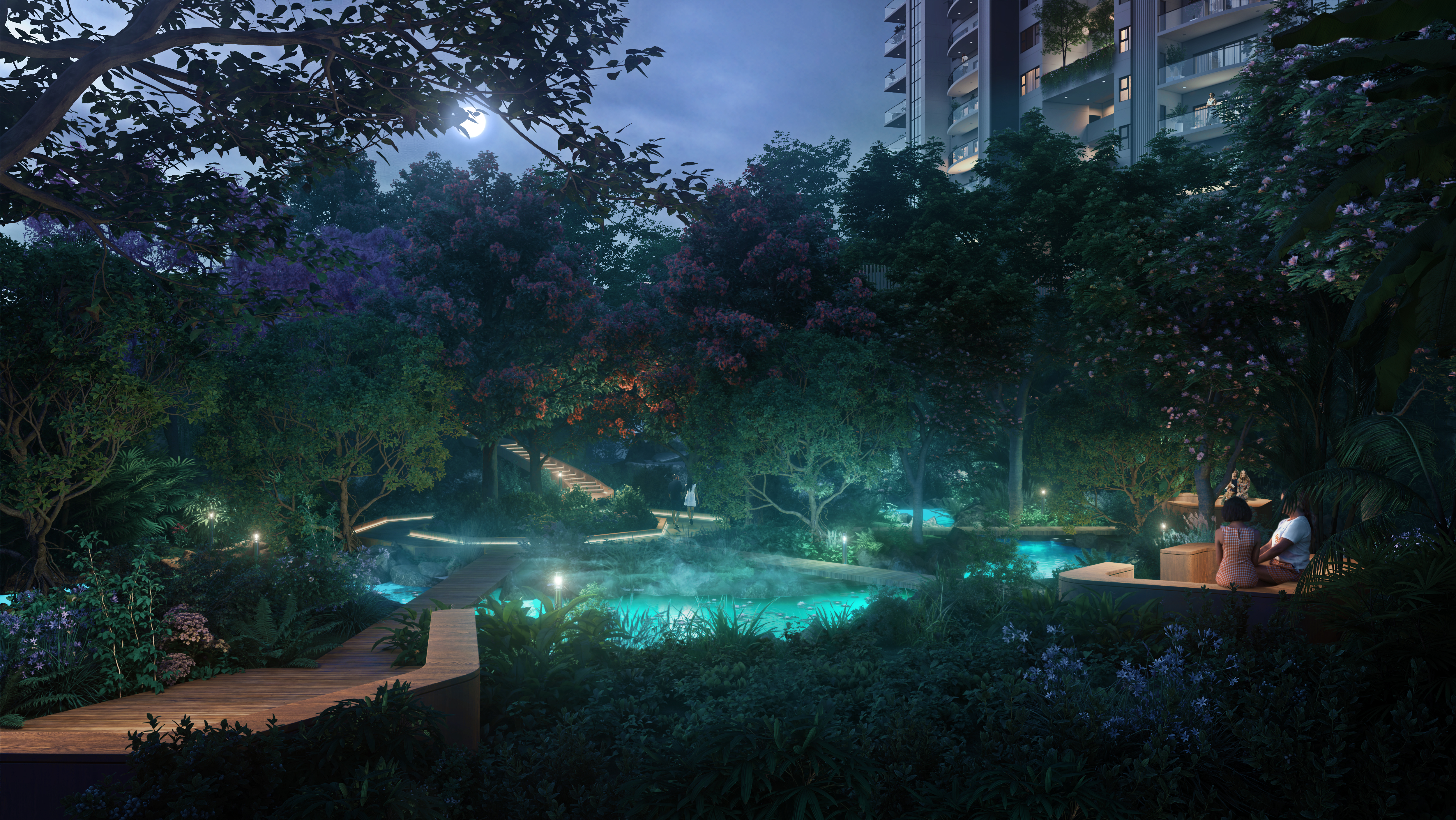
Delightful In The Day, Dazzling In The Dark
A place where water and time stands still, teeming with life in every form. Home to a variety of species of birds and fish, this pond serves an artful tapestry where humans and nature coalesce.
Lushlands – Master Layout
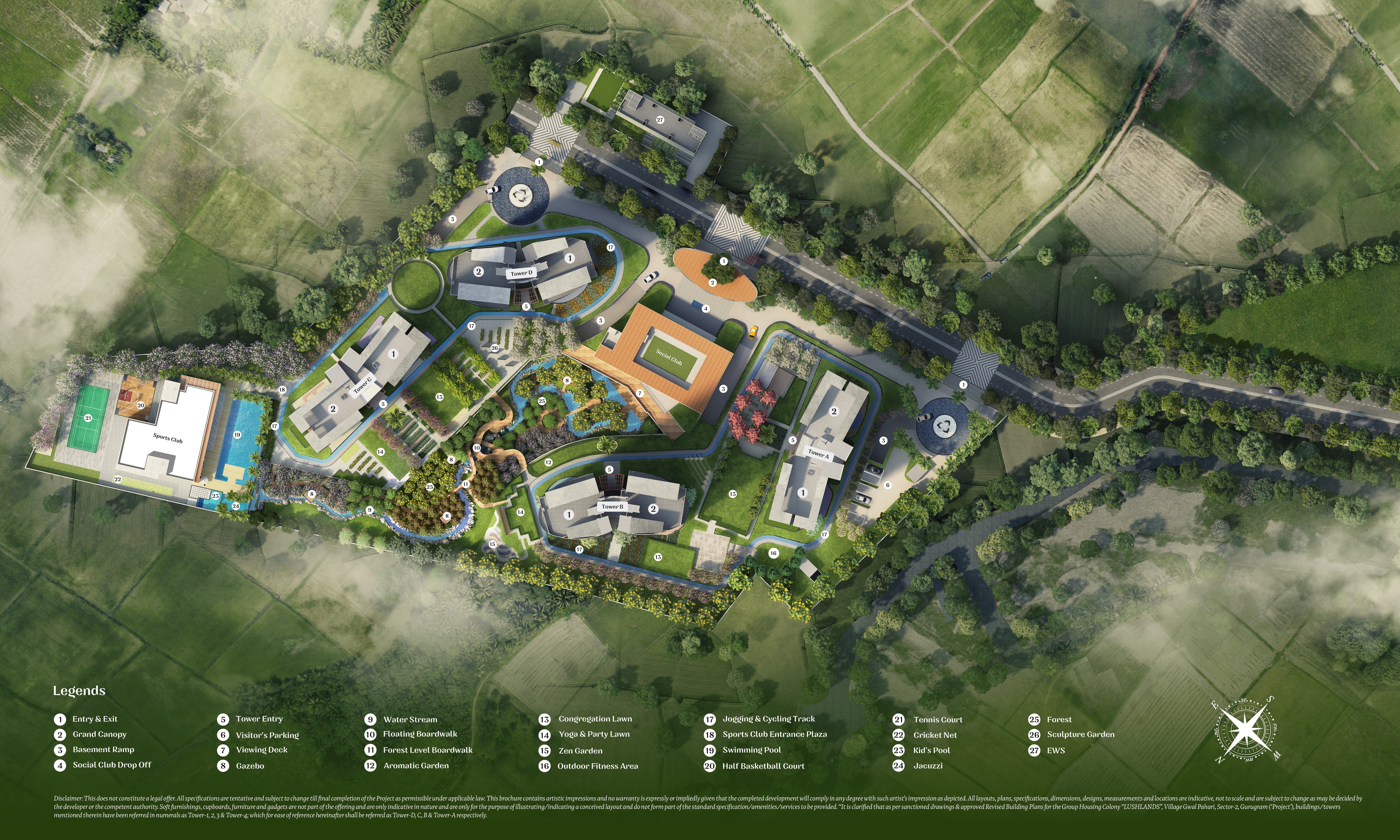
Typical Unit Plans
Tower A & C | 4 BHK + Lounge + Powder Room + Utility/S.Room
4BHK + Lounge + Powder Room + Utility/Staff Quarters | Carpet Area: 247.10 m2 – 2659.71 sqft
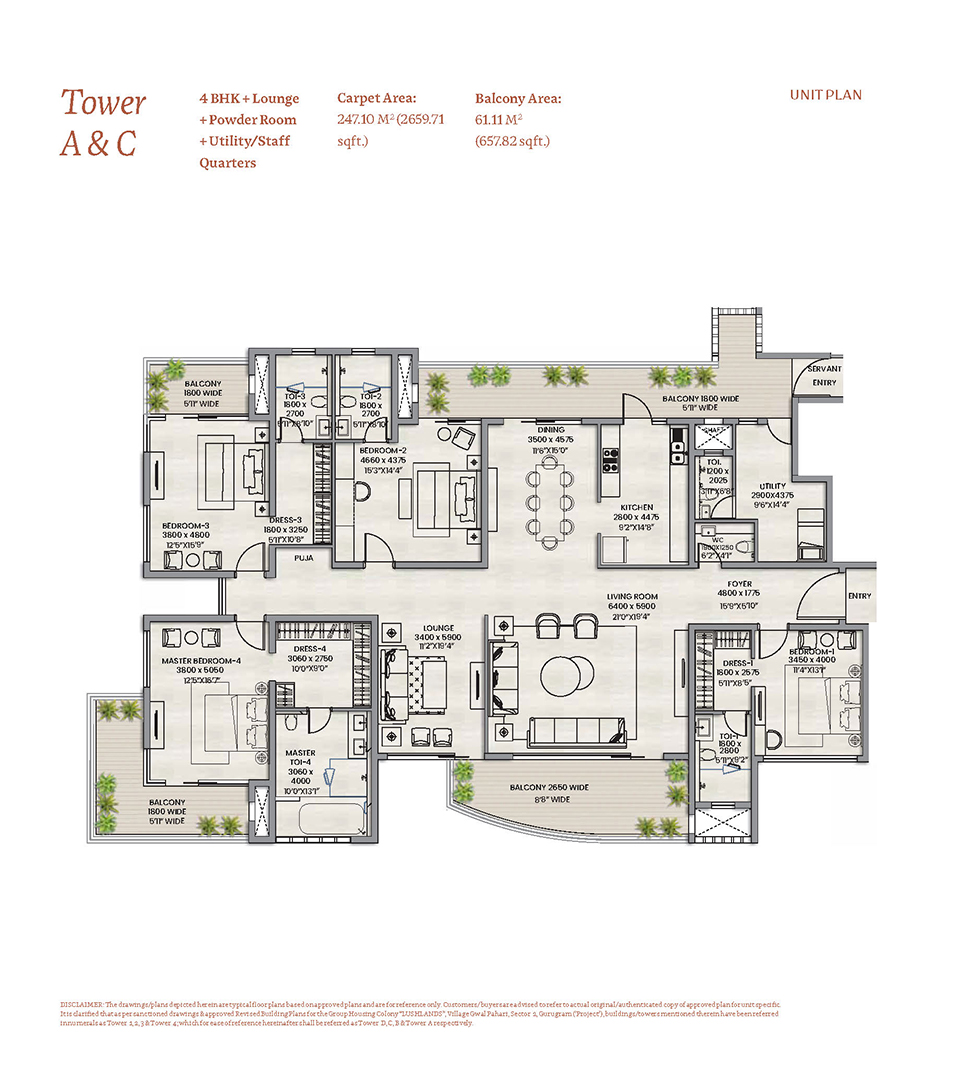
Specifications
Tower B & D | 4 BHK + Utility Room + Powder Room + Utility/S.Room
4 BHK + Utility Room + Powder Room | Carpet Area: 305.80 Sq. Mtrs. | 3291.59 Sq. Ft.
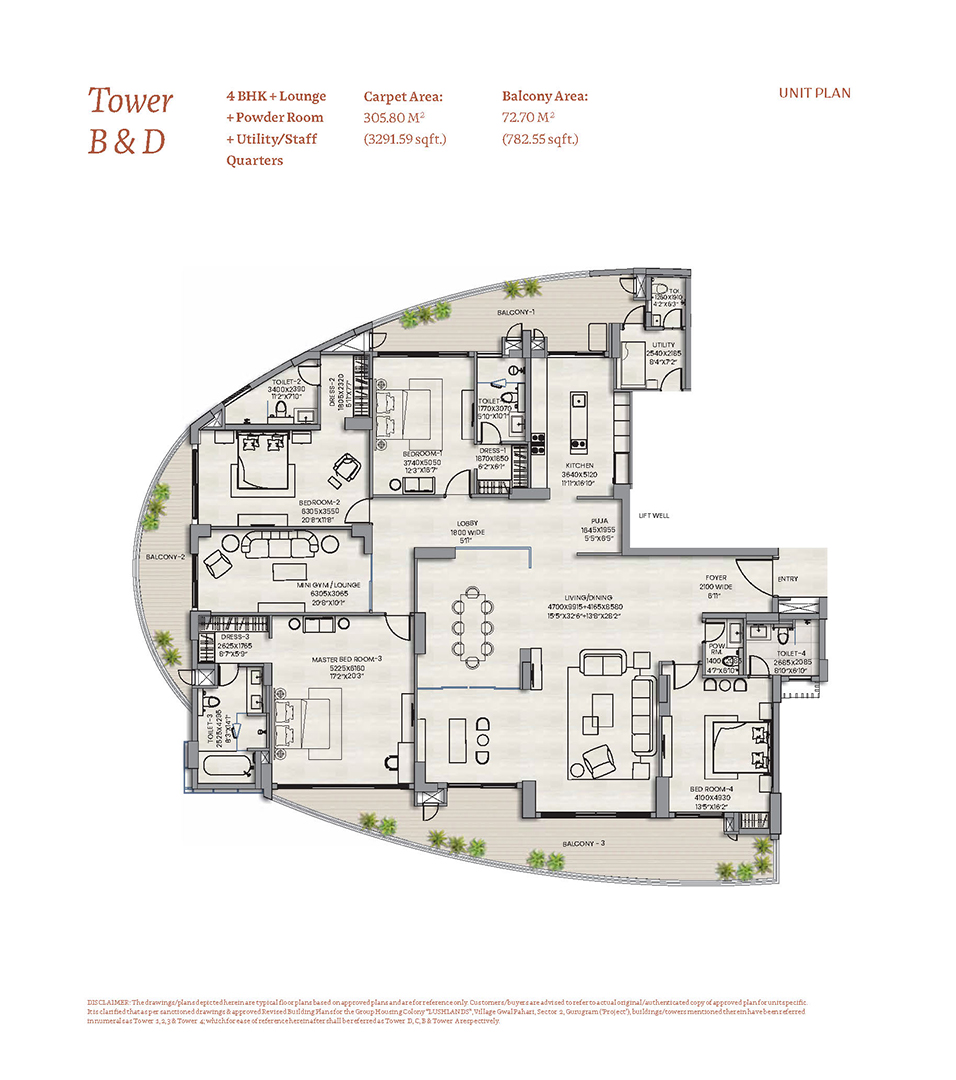
Specifications
Tower B & D | Lower Plan Penthouse
6 BHK Penthouse | Carpet Area: 603.38 Sq. Mtrs. |6383.99 Sq. Ft.
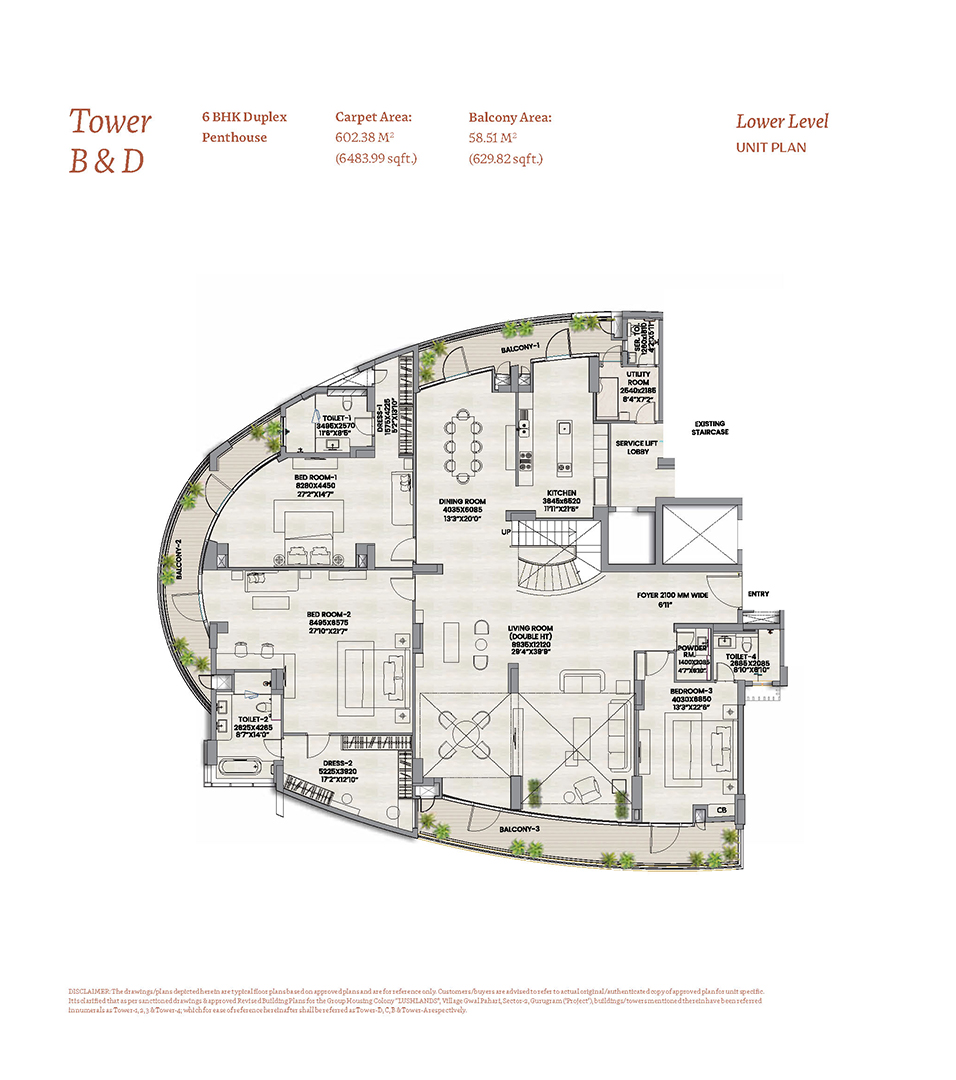
Specifications
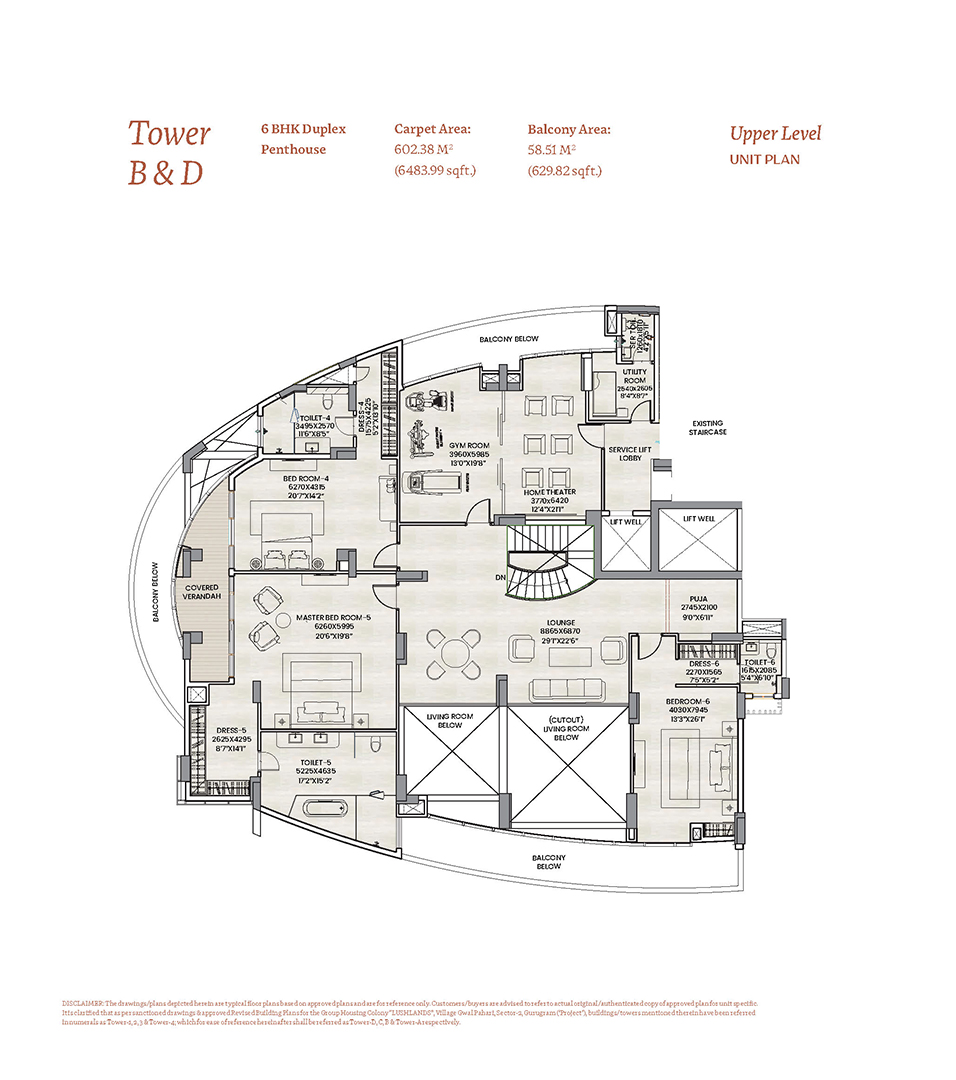
Address
Open on Google Maps- Address Sector 2, Gwal Pahari, Gurgaon Faridabad Road
- City Gurgaon
- State/county Haryana
- Area Faridabad - Gurgaon Road, Faridabad Gurgaon Road, Gwal Pahari
- Country India
Details
Updated on September 6, 2024 at 12:47 pm- Price: ₹ 9.97 Cr* Onwards
- Land Area: 12.36 Acres
- Bedrooms: 3/4/5
- Rooms: 3/4/5
- Bathrooms: 3/4/5
- Parking: 2
- Year Built: 2029
- Property Type: High-end Apartments
- Property Status: New Launch
- Developer: Adani Realty
